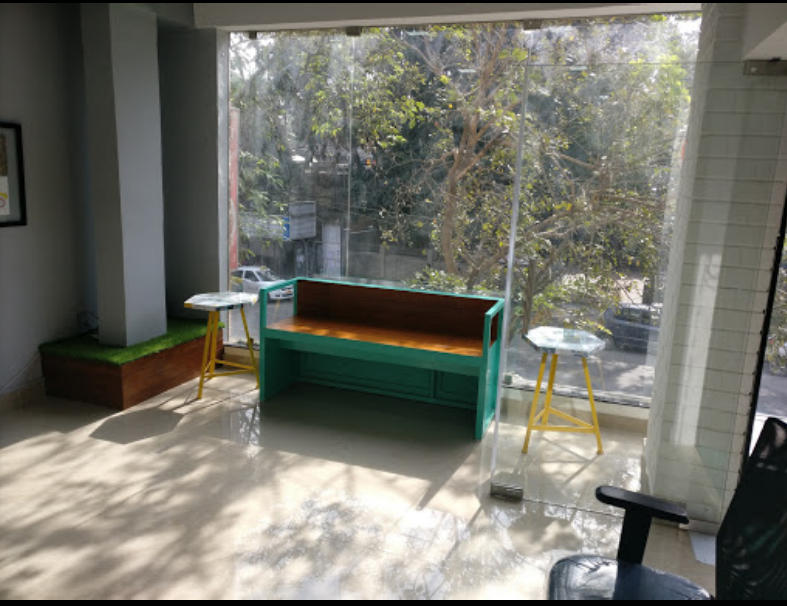Studio Ikinsa Architects & Designers are here to create & elevate your space to the next level.
ARCHITECTURE
INTERIORS
ART & DESIGN
ARCHITECTS & INTERIOR DESIGNERS

ARCHITECTURE

INTERIORS

ART & DESIGN
DIAJ PRESCHOOL
Mysore
The indoor space - includes two areas separated by seating steps used for student gathering, the lower area works as a free form play space for setting up activities. The upper area was kept flexible to transform from a white board teaching space to a reading nook.
The playhouse - We designed an interactive play house in the amphitheatre section that allows the children to use the indoor area as a play room while the windows and open entry keeps them connected to the outdoor play area and amphitheatre creating a dramatic theatre setup.

We used local artists to come and paint visuals designs selected by us on the walls to create a visual space that brightens the space up & brings in a vibe of fun with colour to the space.
We used Ikea products to set up the furniture and light fittings, keeping in mind the budget as well as when they grow we could procure exact materials for their future preschools and other areas to keep the balance in aesthetics across the schools.









PRESTIGE FERN RESIDENCY
harlur main road
This 3 bed & bath apartment with a kitchen, dining, living and foyer area was designed with detailing influenced by mid tone colour palette that has been used throughout the home & fixtures.
Each bedroom was catered and designed keeping in mind the usage and the personality of the person using the space.
The living area extended to the dining, so instead of doing one large chandelier, we custom designed the hanging pendant lights for the dining area to tie in with the glass detail panelling designed on the wall.






The foyer entry has a warm entryway with light fittings designed to match the dining room lights. The seated cushion was designed and executed by our team using an inviting warm blue tone for the seat.
We used fabric under the glass to highlight the shelves and create a nice pop of colour with mid tones to blend with the room decor and wall paint.
Our team did brilliant work on the custom kitchen. We worked with 2 mid tone blues for detailing all the cabinets. We brought up the white marble effect with warm veining up from the counter tops to the backsplash, creating a backdrop for styling with the top shelves.






BOARD ROOM
Vasanthapura








CHARTERED ACCOUNTANT’S OFFICE
Chamrajpete
This space was designed to bring in a vibrant look to a chartered accountants office. The building has an industrial finish with all beams exposed. We kept the beams exposed and painted them black and used colours to brighten up the walls to modernise the typical sultry office that chartered accountants have







FIXXO
Koramangala
Fixxo team required a small space to be uplifted to a space that allowed it customers to come in, report their complaints and also wait for whilst their devices were being fixed.
Our team came onboard with a quick turnaround of implementing the design and setting up the space. The favourite of the clients was the implementation of the logo with nails. The door handle was custom designed and adds a pop of colour to the wall



CONSTRUCTION INNOVATION CENTRE
sheffield, United Kingdom




LTP OFFICE
Bangalore
The client needed the open office to be have clear areas of use for his team. After understanding how the teams work, we knew we needed to create a space that still allowed for interaction between teams. So instead of going down the typical path of creating partitions and cutting off the light, we created seat high divisions that clearly marked out different areas of use for the teams.
The wood framework with thread interlacing created a new design look for the space and was perfect to be used for the windows to dim the glaring light from the sun. This kept the space bright and yet prevented the direct sun glare.

A similar sliding panel was created near the seating nook. The panel could be slid across the section depending on where the sun had its maximum effect on the window.

The school required a library centre that was interactive for school kids of all age groups to be part of.
When this space was designed. We brought in a lot of colour keeping in mind the age group the school children were. We also introduced book stands, seating areas and shelves at varied heights for display and easy access use. This drives the children’s attention to the books and by allowing new books to be showcased captures the attention of the readers to use these books for reading.
Our favourite, is the step up kids library space we created in the centre for small age group kids to sit, access and read books in a huddle.




spartan heights Richmond Town



residence mood board
concept presentations to client